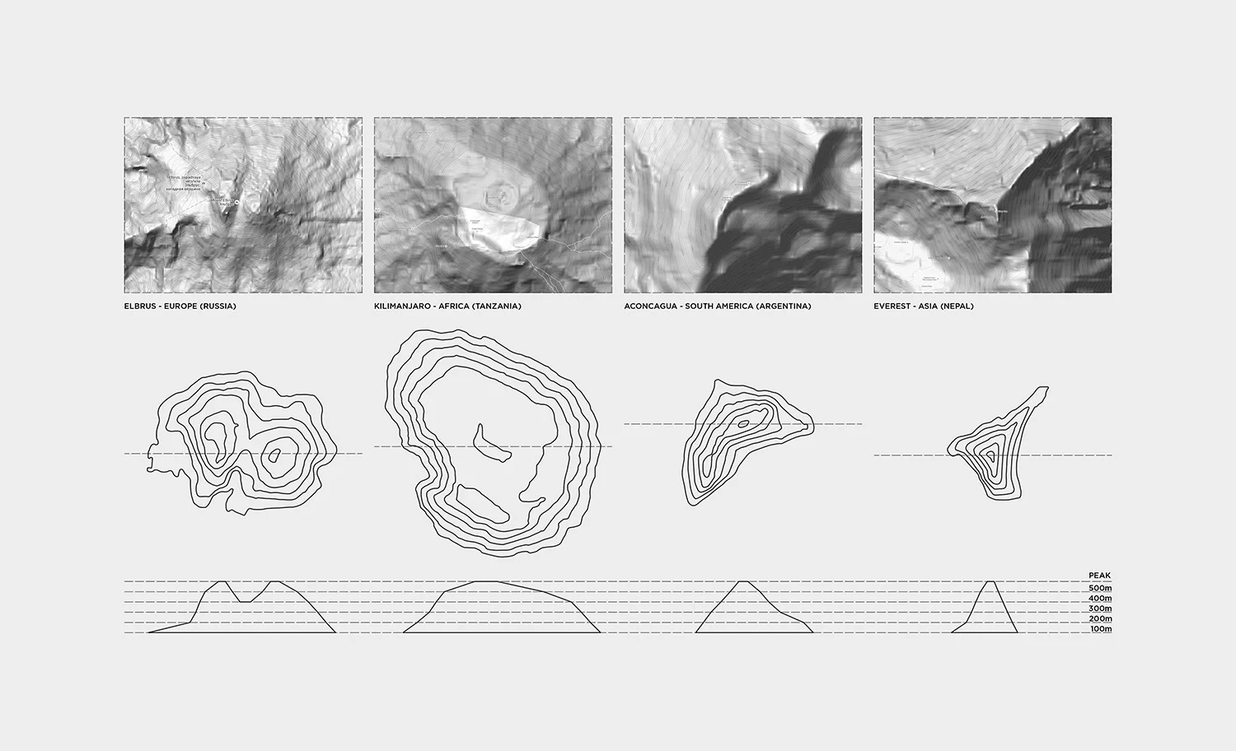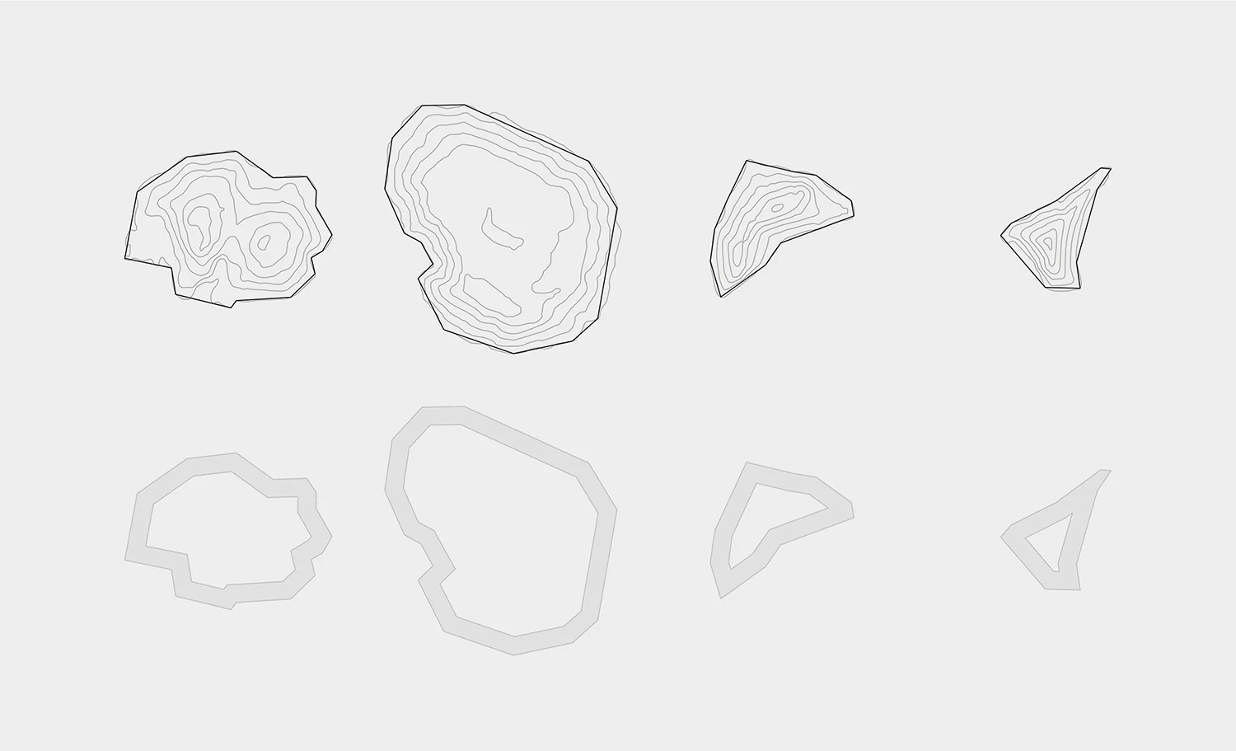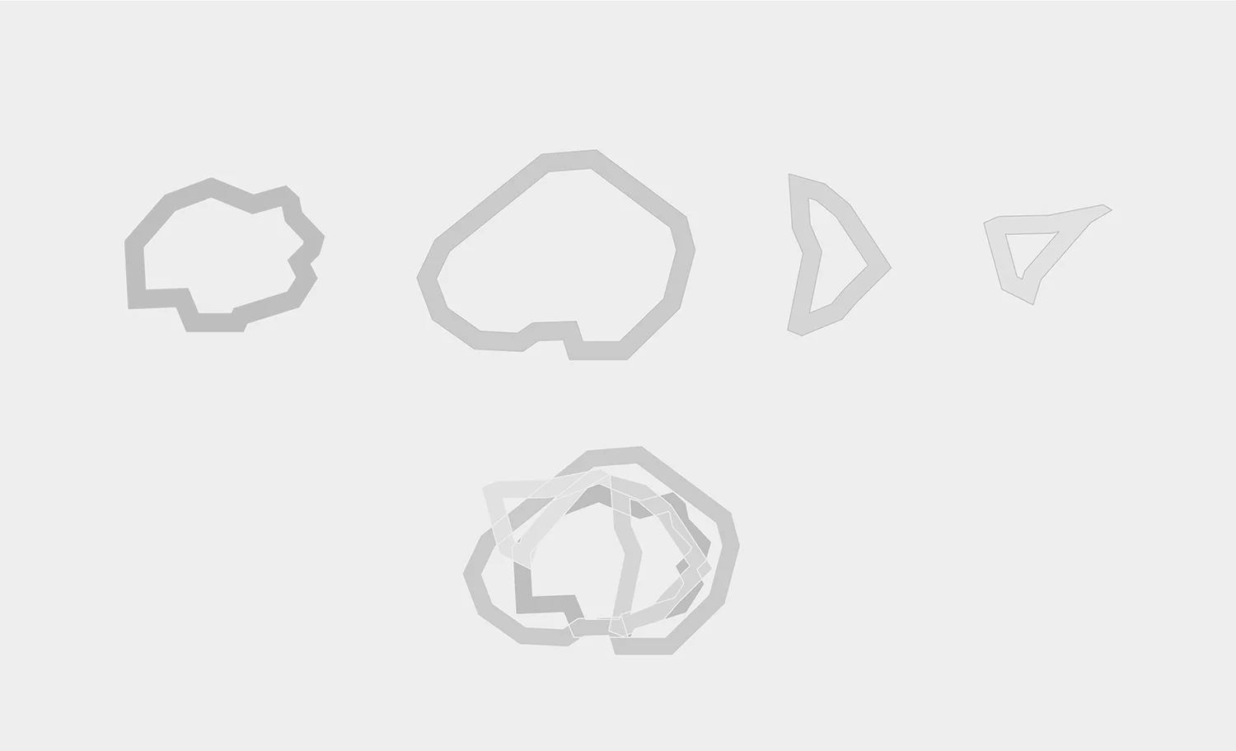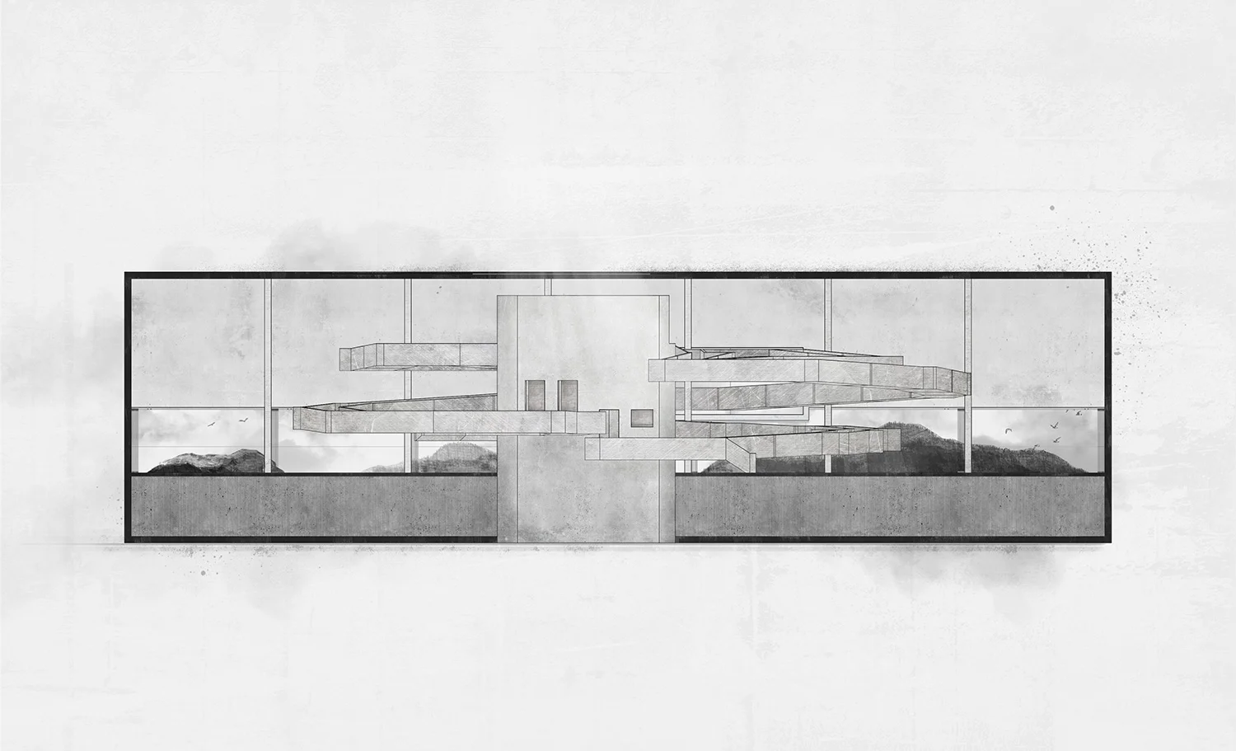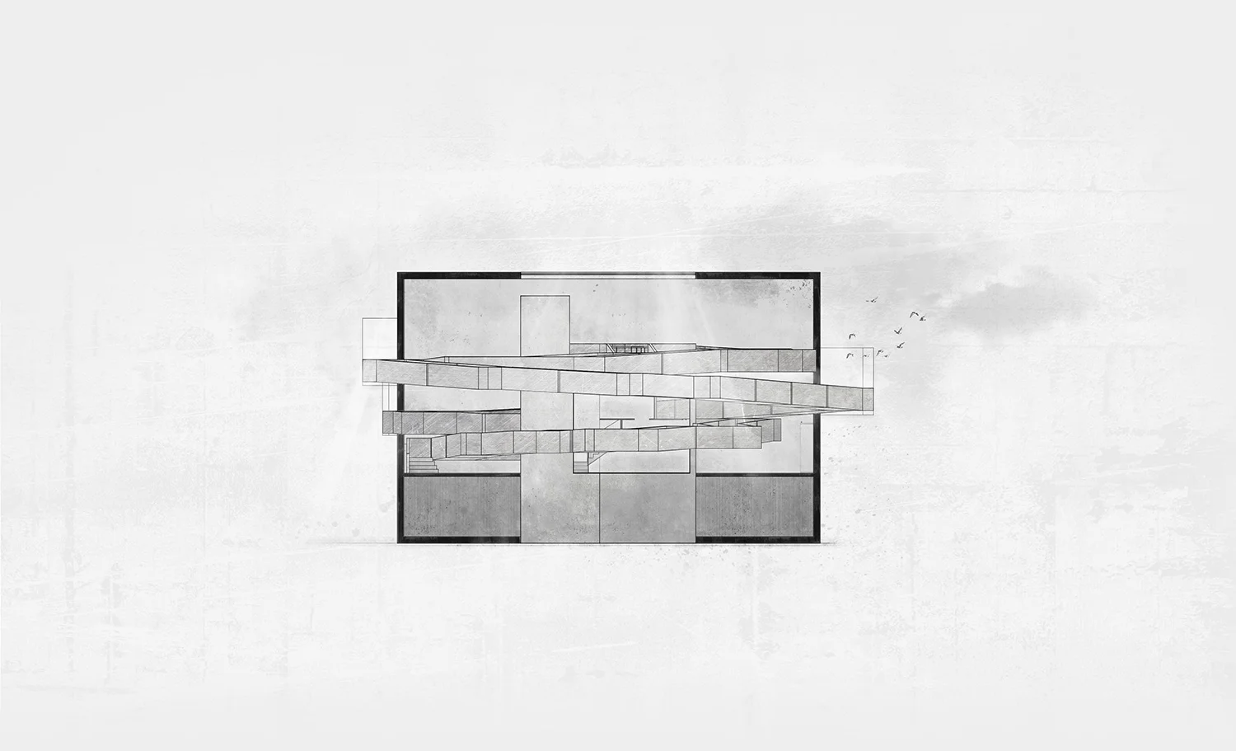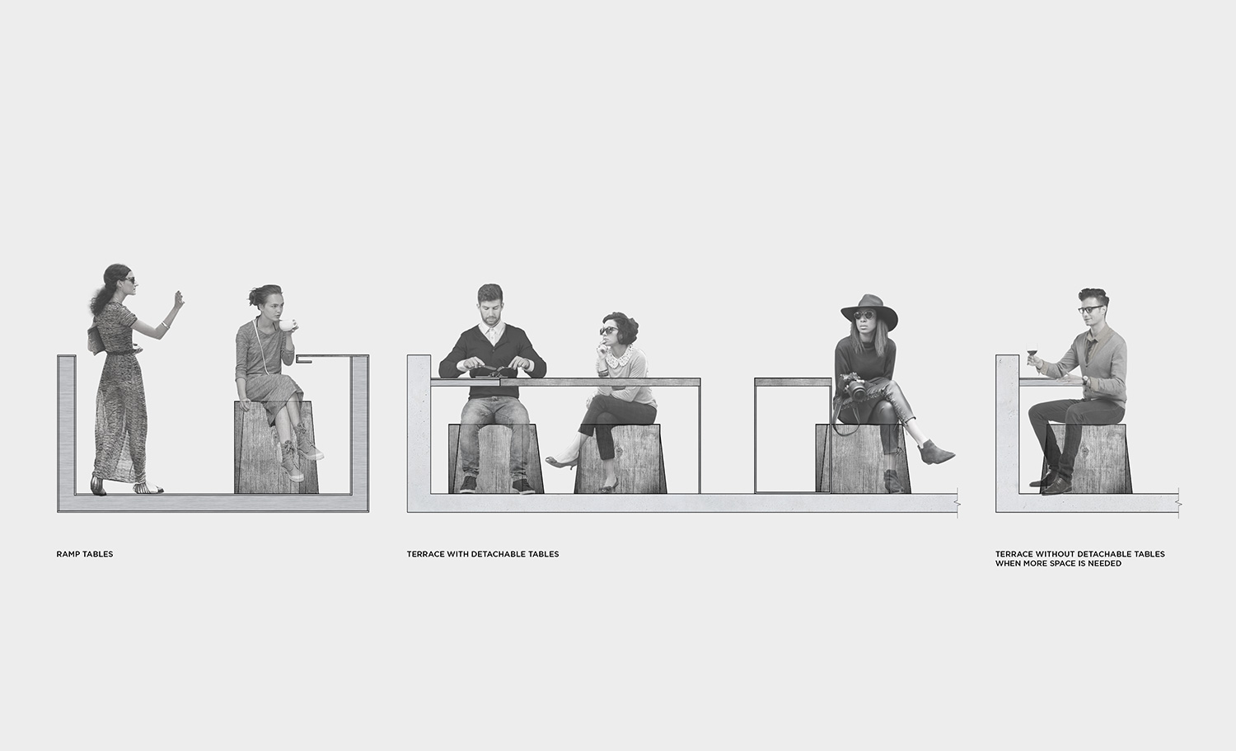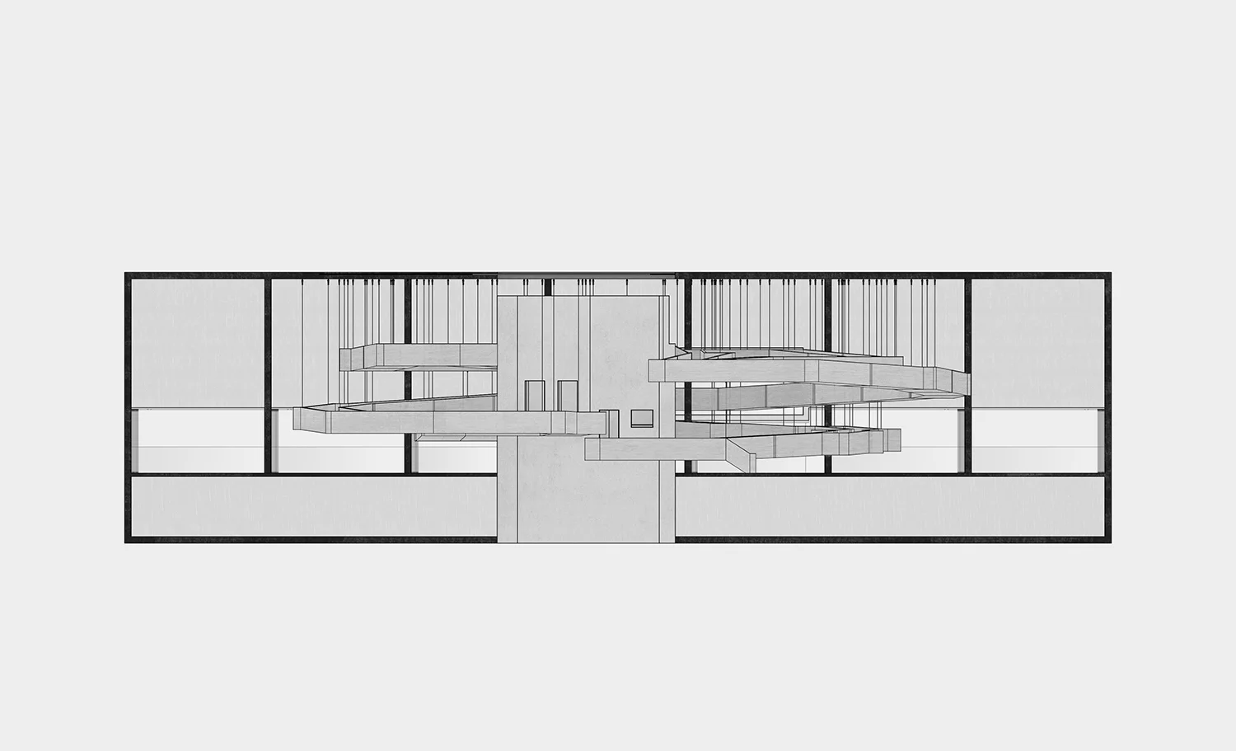–
2014
IED
Restaurant situation - top of La Vanguardia building located at Av. Diagonal 477, Barcelona 08036
7 summits - highest mountains of each of the seven continents according to Messner list - 360 degrees view
–
The city of Barcelona is one of the most scenic European cities that lies between Mediterranean sea and unique Catalan Pre-Coastal Range (Catalan: Serralada Prelitoral Catalana), which is a system of mountain ranges running parallel to the Mediterranean Sea coast in Catalonia. This contrast that it holds not only makes it so distinctive from other metropolitan cities, but also creates benign climate that fosters street life all year round.
The idea of this project is focused on one of these sceneries - mountains, that create the amazing skyline of this city.
This project is about generating feelings in a space, making one experience architectural space as a natural one. Combining thoughts, memories and atmosphere to elaborate the experience of being up in the mountains. It is not about recreating the mountain itself as a form, but the feeling of one through architecture, textures, lighting and vision.
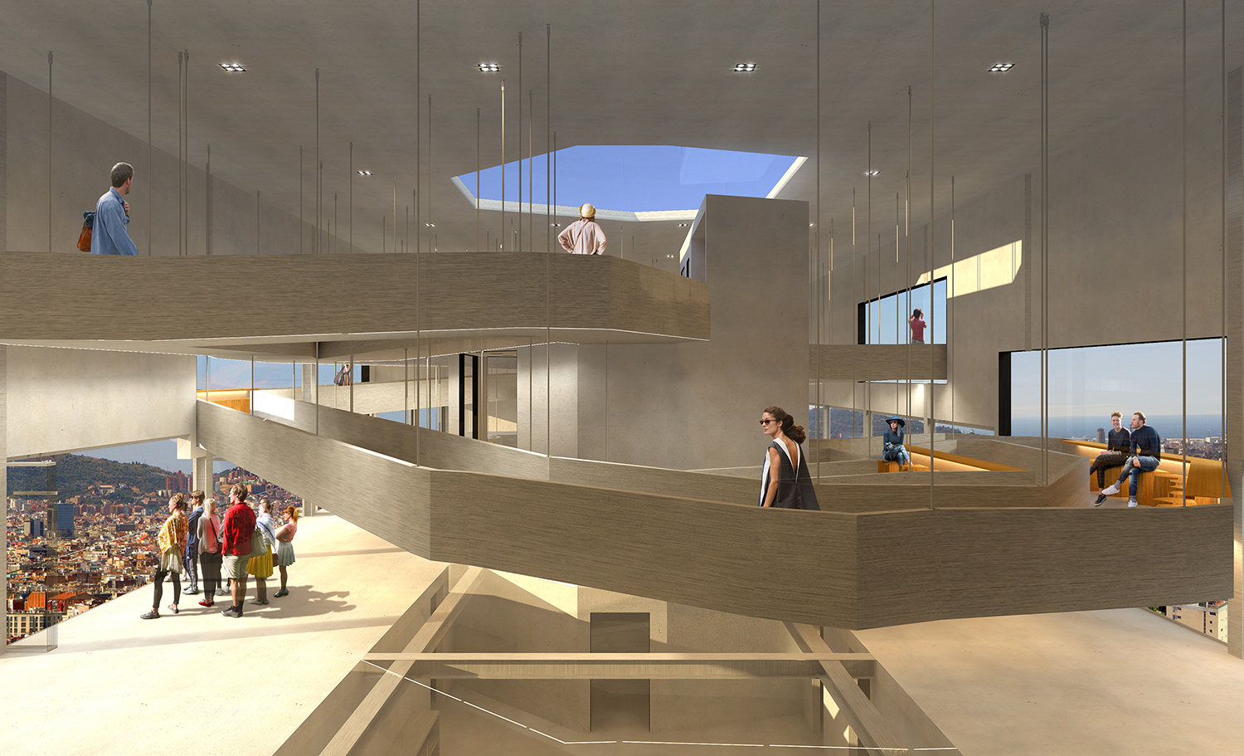
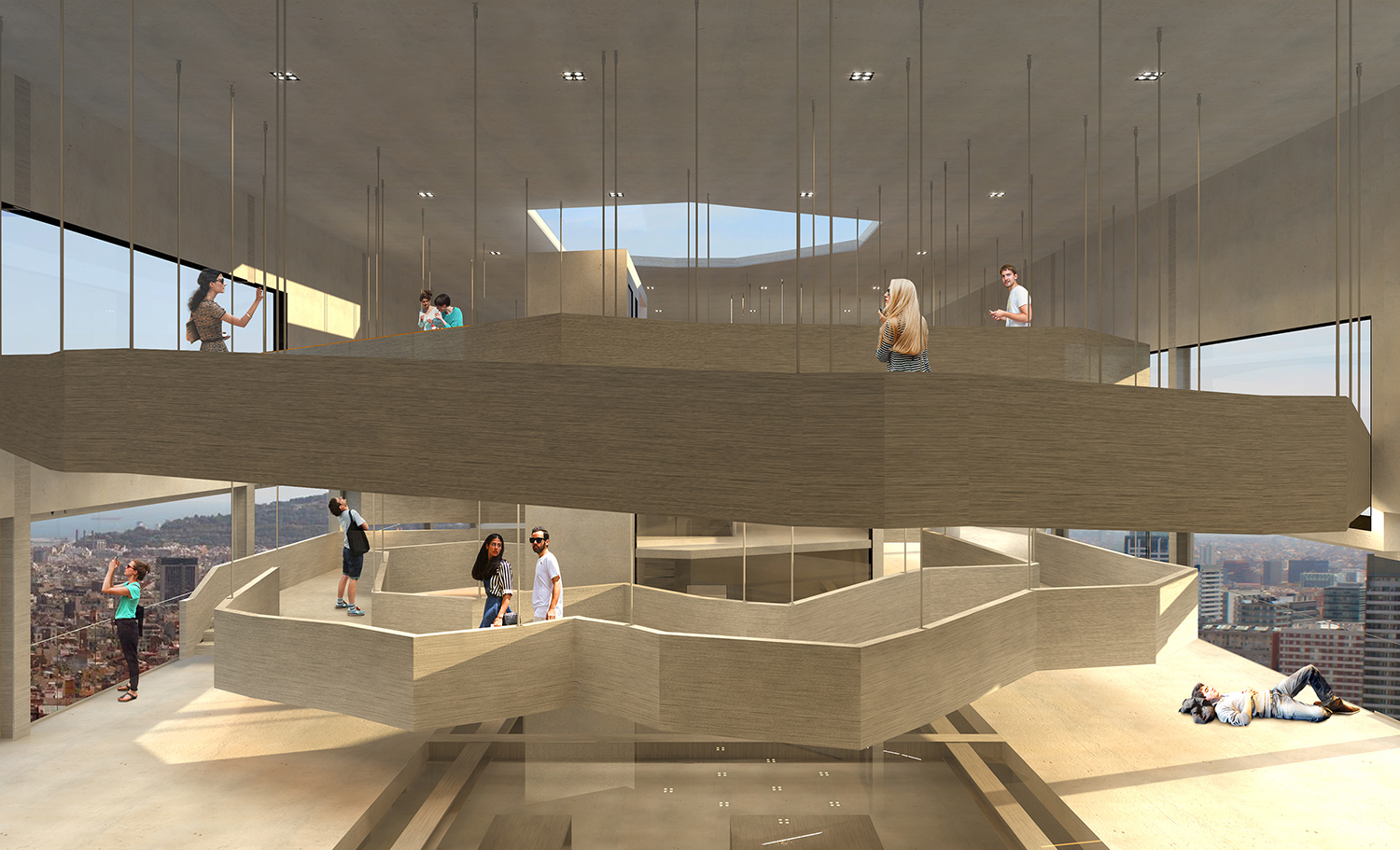
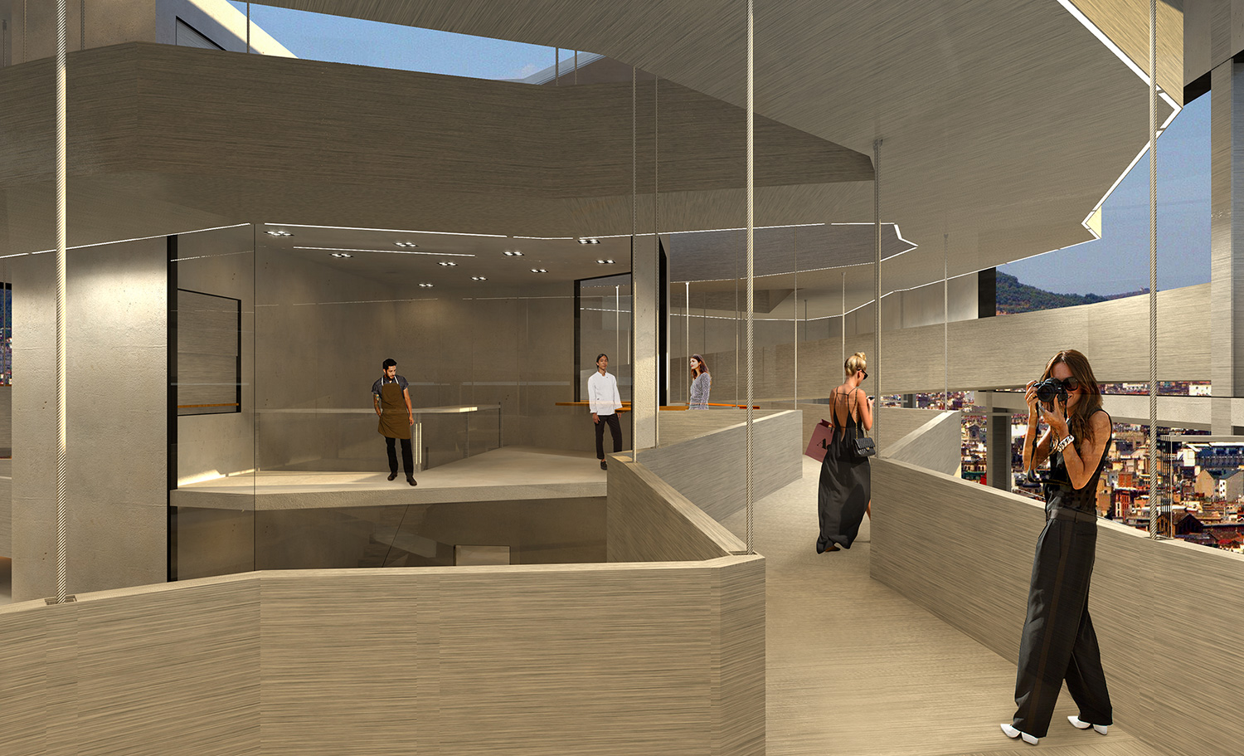
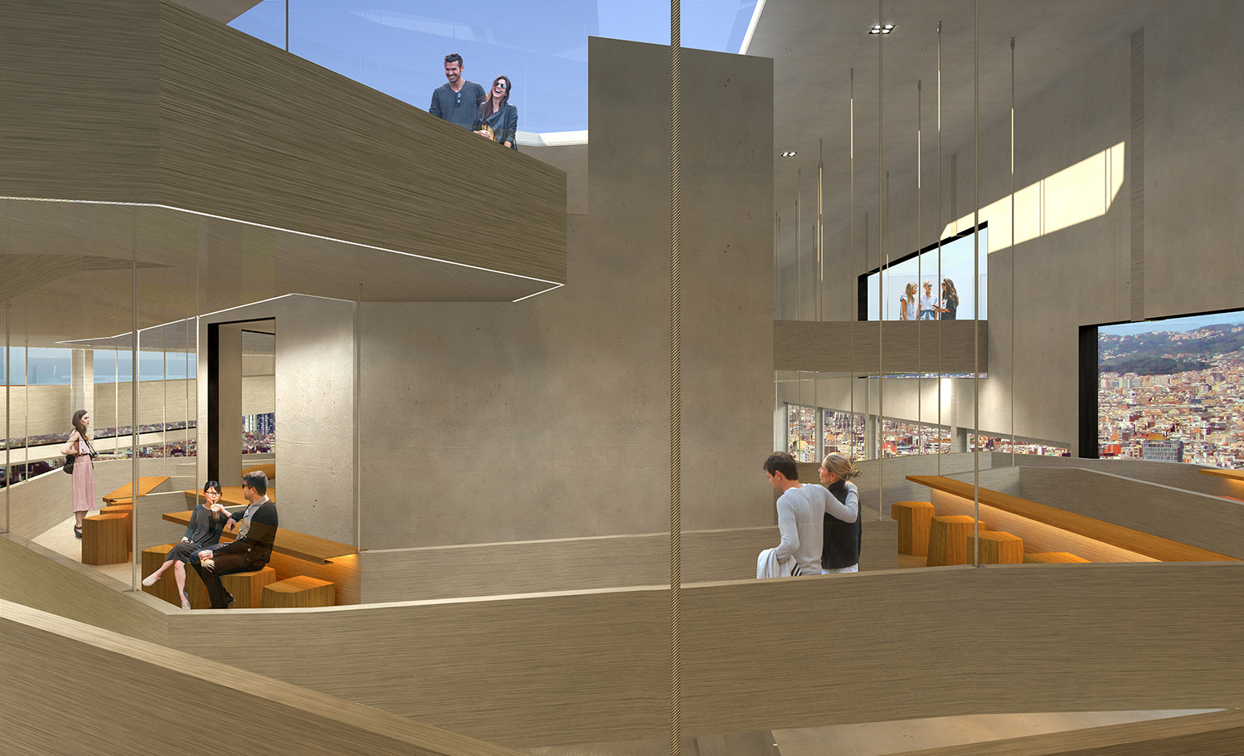
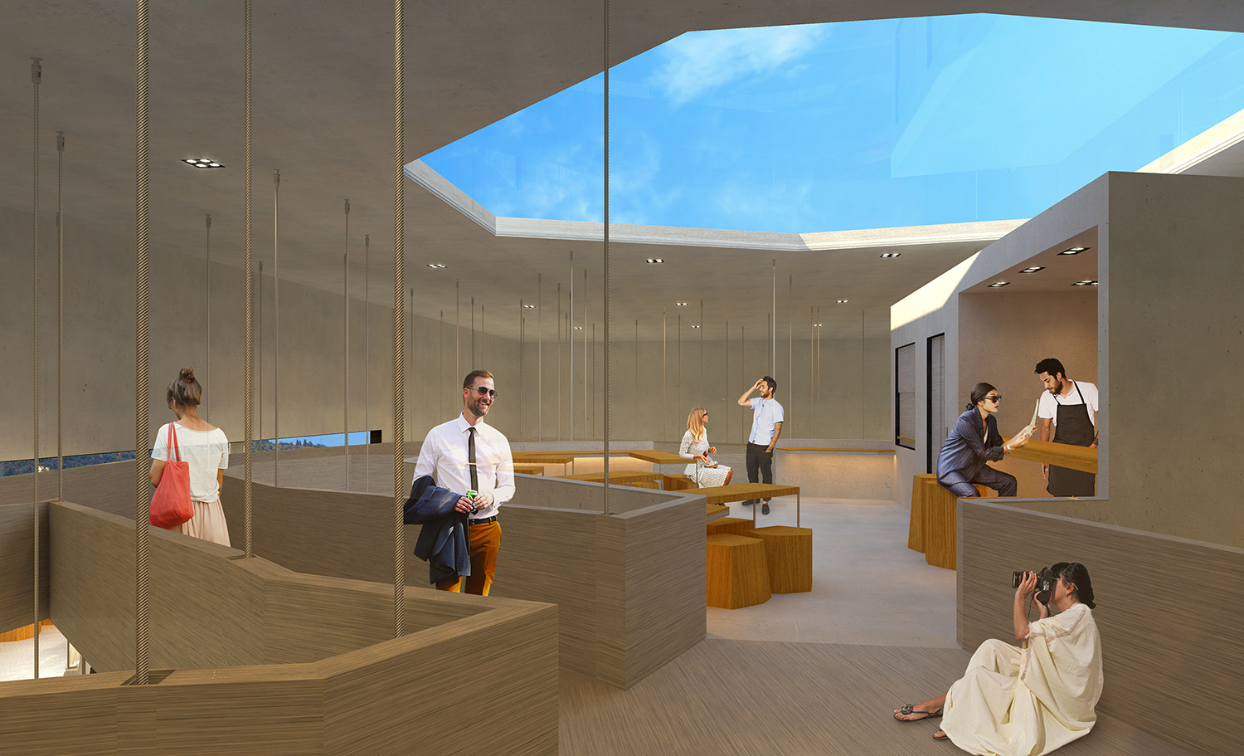
–
Ledge is a fusion restaurant serving exclusive food of traditional cuisines from four highest mountains of different continents. Such as Tanzania, Russia, Argentina and Nepal. One enters the space from an elevator that is taken from the ground floor of the building. This elevator takes a visitor either to the beginning of the ramp or straight up to the terrace. The ramp evolving around the core of the space - the kitchen, plays a big role in the whole experience of the restaurant. This is where the journey starts, walking up the ramp, there are special windows where one can order food and meet the chef, tables - to sit down and enjoy the meal with amazing views of Barcelona, and passages - that bring back the memories and thoughts of being up in the mountains. Moreover, after completing the journey on the ramp you reach the peak of the mountain - terrace. Here you can relax enjoying the views, interact with people, share experiences of your journey.
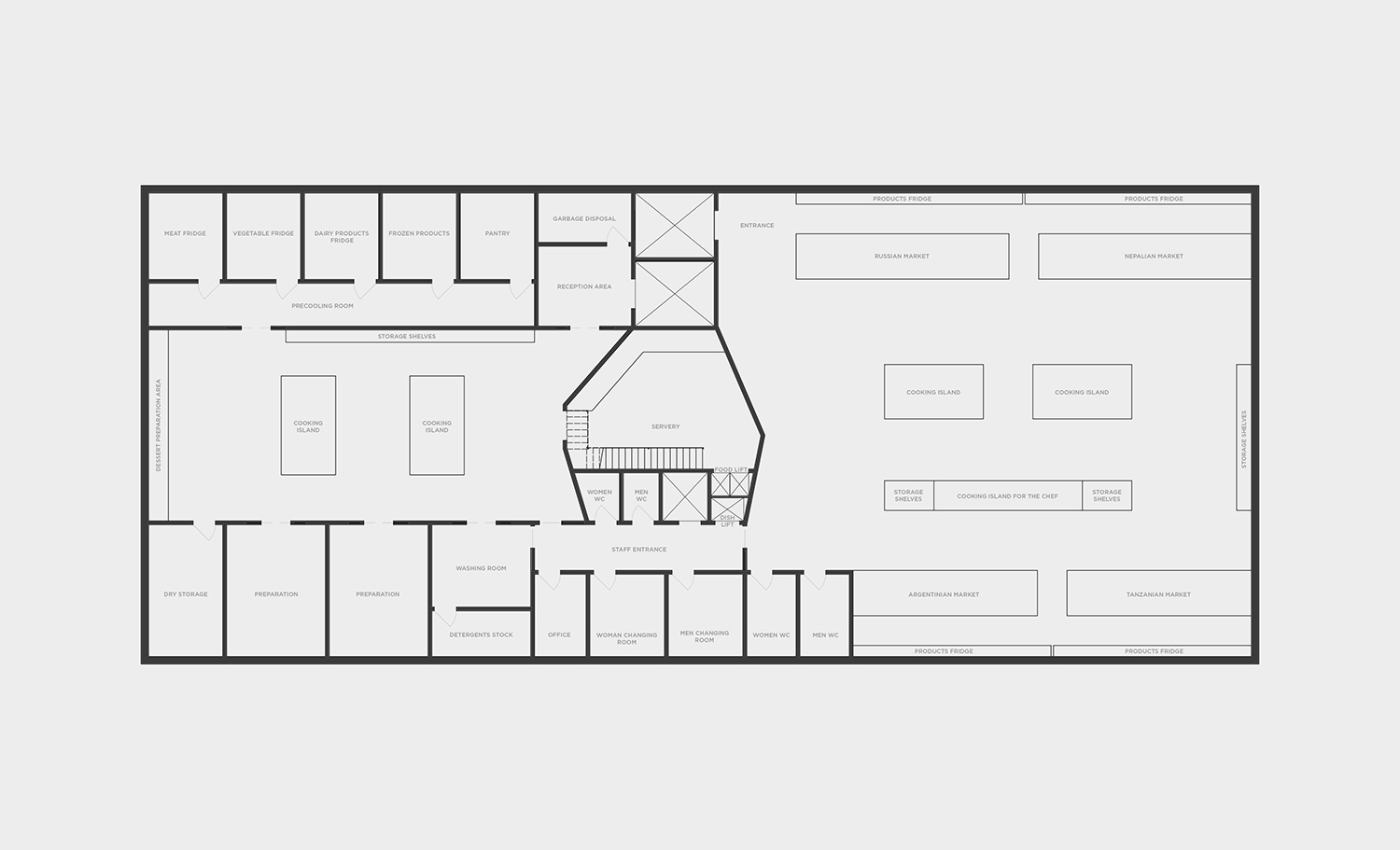

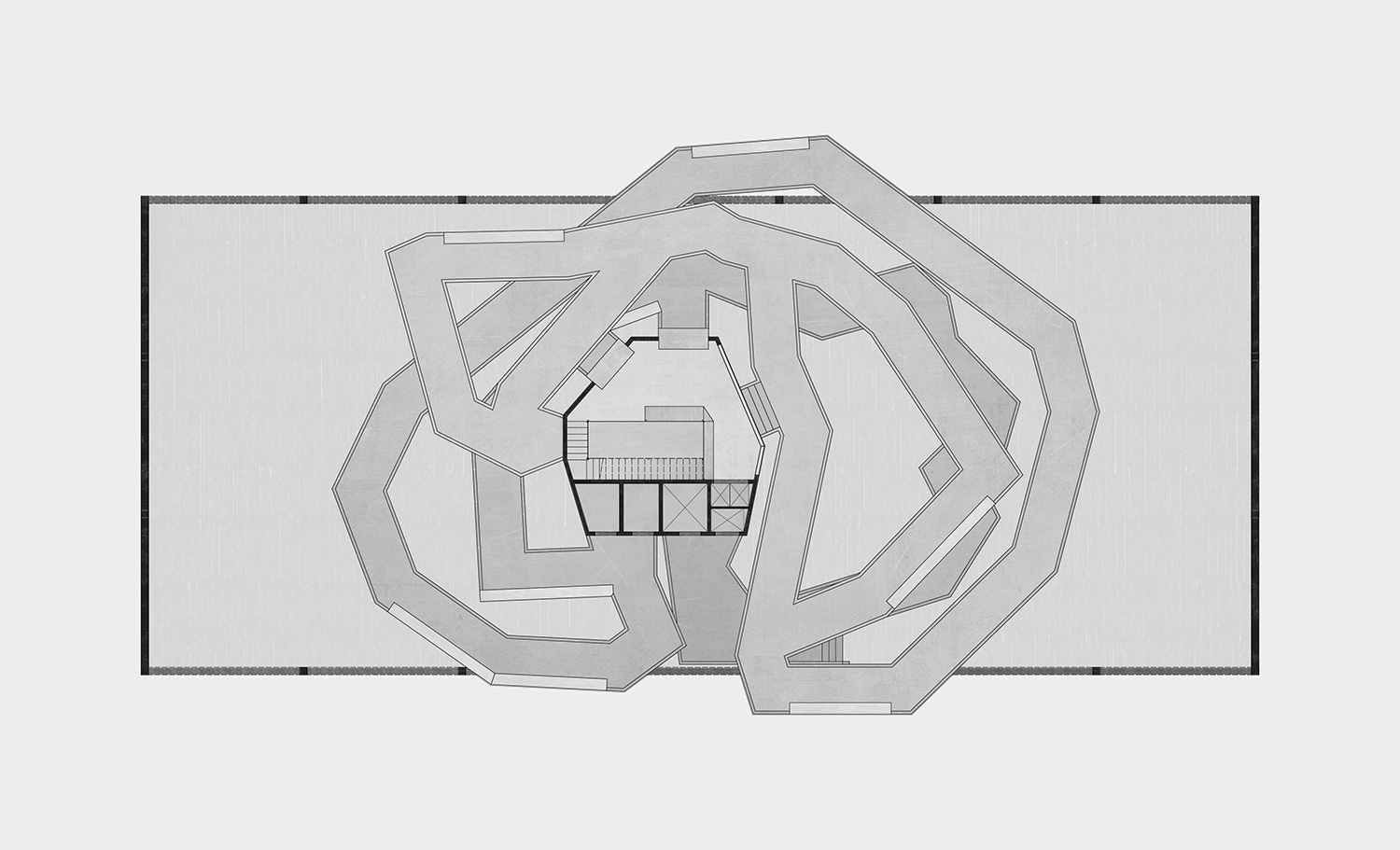



–
The ramp serves as an eating space, interaction area and a path that links different parts of the restaurant. When passing by the eating area the path gets narrower creating the feeling of irregularity and naturalness. All the furniture was designed for this restaurant specifically which forms were inspired by the shapes of four mountains. Use of wood as the material gives the warmth and comfortability feeling to a very rigid shapes. The materials used in the restaurant are simple but versatile by texture. Rough and smooth, cold and warm.
Construction of the ramp is reasonably simple using U form steel profiles that are connected with straight ones for the strength and stability of the construction. Additionally, ramp is supported by a hanging system that uses wire ropes going through the profiles. This is a very simple solution similar to the hanging of the swings. The custom made rectangular hollow sections are covered with steel plates that come in two designs, one for integrated tables and the other for the railing.
Interactive light projection for two interior walls of the restaurant
–
Lighting of the restaurant can be divided to three systems:
First ''The journey'' - concept used for ramp illumination where integrated LED strips with light colour gradation is used under the ramps to create ambient lighting representing the change of colour at different altitudes in nature.
Second ''The focus'' - lighting system for illuminating seating areas and tables.
Third ''The interaction'' - lighting concept used on the north and south walls of the restaurant. It is a live interactive projection representing people movement on the ramps. Projection is created using video cameras and four projectors placed under the ramps at certain distances using blending technique to cover the whole wall/screen area where people and their movement is represented as light lines.

